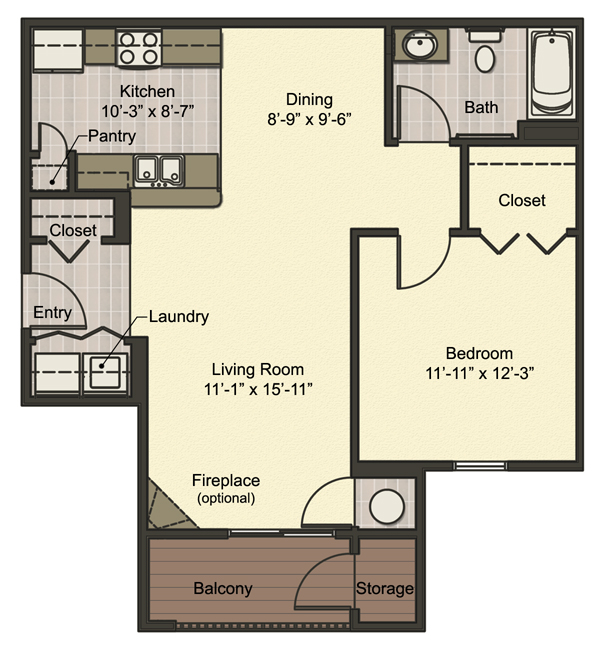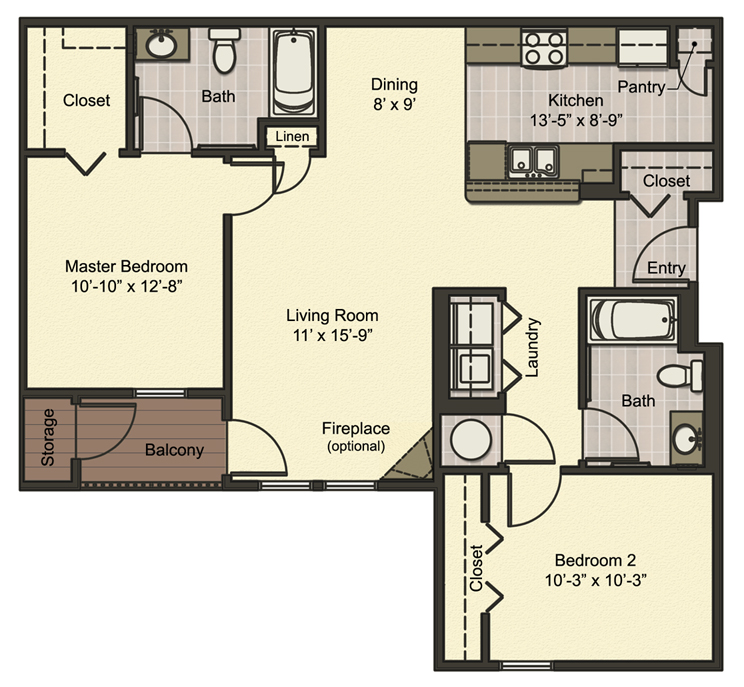Sizes
Carson - 1BD/1BA

Carson - 1BD/1BA

Carson - 1BD/1BA
Carson - 1BD/1BA
Rancher - 1BD/1BA

Rancher - 1BD/1BA

Rancher - 1BD/1BA
Rancher - 1BD/1BA
Silverton - 2BD/2BA

Silverton - 2BD/2BA

Silverton - 2BD/2BA
Silverton - 2BD/2BA
Cavalry - 2BD/2BA

Cavalry - 2BD/2BA

Cavalry - 2BD/2BA
Cavalry - 2BD/2BA
Stetson - 3BD/2BA

Stetson - 3BD/2BA

Stetson - 3BD/2BA
Stetson - 3BD/2BA
Welcome Home
Welcome to Stetson Ridge, located in beautiful Colorado Springs, CO, 80923.Our fully appointed 4,400 square foot clubhouse features a fitness center, clubroom with a cozy fireplace, cyber center, indoor kitchenette with serving bar and a gourmet coffee and tea bar. Kick back and enjoy the resort-style pool and hydrotherapy spa. WiFi hotspots offer touches of technology and convenience.
The unique features in all floor plans suit most every need. Lofty nine-foot ceilings and a spacious open design await your personal touch. The chef-caliber kitchen makes both entertaining and everyday cooking a pleasure, while personal spaces offer luxurious baths with soaking tubs and generous walk-in closets.
Call or come by today!
Expenses
Recurring
Pet Rent: $35 Per MonthPet Fee: $47 1 Time PooPrints Set Up Fee
Covered Parking Cost: $60
One Time
One Time
Pet Deposit: $300Admin Fee: $225
Application Fee: $14
Pet Information
Pet Restrictions
Interior Amenities
|
Appliances Stainless
Breakfast Bar
Granite/Quartz Countertop
Dishwasher
Disposal
Electric Range
|
Ice Maker
Microwave
Pantry
Refrigerator
Full Size Washer/Dryer In Unit
Fireplace
|
Ceiling Fans
High Ceilings
Washer/Dryer
Carpet/Vinyl
Dining Room
Views
|
General
Parking
Clubhouse Amenities
Recreation And Fitness
Apartment Lease Details
Utilities
The prospective tenant has the right to provide to the landlord a portable screening report, as defined in Section 38 12 902 (2.5), Colorado Revised Statues; and if the prospective tenant provides the landlord with a portable tenant screening report, the landlord is prohibited from: charging the prospective tenant a rental application fee, or charging the prospective tenant a fee for the landlord to access or use the portal tenant screening report.
Stetson Ridge
6010 Prairie Hills View, Colorado Springs, CO 80923
- Photos
- Property Tour
- Map
Stetson Ridge
6010 Prairie Hills View, Colorado Springs, CO 80923
Sizes
| 1BD/1BA | Call For Pricing | 740 SQ FT | Deposit: $250 wac |
Availability: |
Name: Carson |
Floor Plan | Room Tour |
| 1BD/1BA | Call For Pricing | 847 SQ FT | Deposit: $250 wac |
Availability: |
Name: Rancher |
Floor Plan | Room Tour |
| 2BD/2BA | Call For Pricing | 1020 SQ FT | Deposit: $250 wac |
Availability: |
Name: Silverton |
Floor Plan | |
| 2BD/2BA | Call For Pricing | 1112 SQ FT | Deposit: $250 wac |
Availability: |
Name: Cavalry |
Floor Plan | Room Tour |
| 3BD/2BA | Call For Pricing | 1323 SQ FT | Deposit: $250 wac |
Availability: |
Name: Stetson |
Floor Plan | Room Tour |
Welcome Home
Welcome to Stetson Ridge, located in beautiful Colorado Springs, CO, 80923.Our fully appointed 4,400 square foot clubhouse features a fitness center, clubroom with a cozy fireplace, cyber center, indoor kitchenette with serving bar and a gourmet coffee and tea bar. Kick back and enjoy the resort-style pool and hydrotherapy spa. WiFi hotspots offer touches of technology and convenience.
The unique features in all floor plans suit most every need. Lofty nine-foot ceilings and a spacious open design await your personal touch. The chef-caliber kitchen makes both entertaining and everyday cooking a pleasure, while personal spaces offer luxurious baths with soaking tubs and generous walk-in closets.
Call or come by today!
ExpensesRecurringPet Rent: $35 Per MonthPet Fee: $47 1 Time PooPrints Set Up Fee Covered Parking Cost: $60 |
One TimePet Deposit: $300Admin Fee: $225 Application Fee: $14 |
Pet Information
Pets Accepted
Pet Park
Cats: 2
Dogs: 2
Max Pets: 2
Weight Limits: No Weight Limit
|
Pet Restrictions
Call For Details
|
Interior Amenities
|
Appliances Stainless
Breakfast Bar
Granite/Quartz Countertop
Dishwasher
Disposal
Electric Range
|
Ice Maker
Microwave
Pantry
Refrigerator
Full Size Washer/Dryer In Unit
Fireplace
|
Ceiling Fans
High Ceilings
Washer/Dryer
Carpet/Vinyl
Dining Room
Views
|
Community Features
General
Parking
|
Clubhouse Amenities
Recreation And Fitness
|
Apartment Lease Details
Utilities
|
The prospective tenant has the right to provide to the landlord a portable screening report, as defined in Section 38 12 902 (2.5), Colorado Revised Statues; and if the prospective tenant provides the landlord with a portable tenant screening report, the landlord is prohibited from: charging the prospective tenant a rental application fee, or charging the prospective tenant a fee for the landlord to access or use the portal tenant screening report.




























































